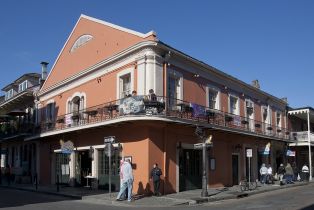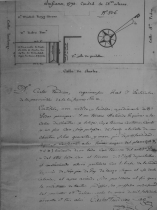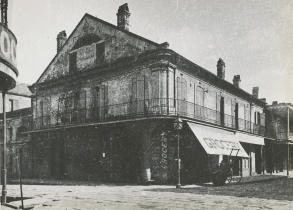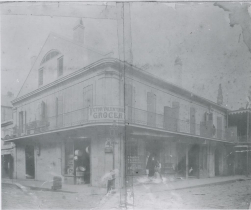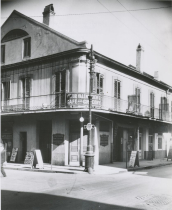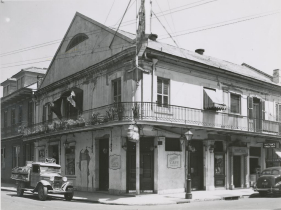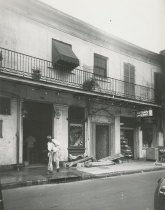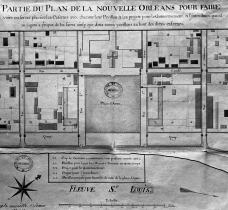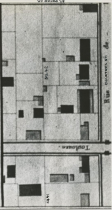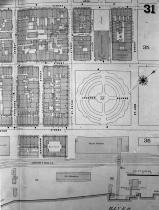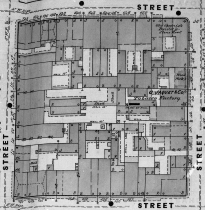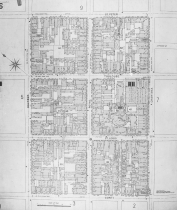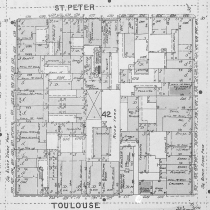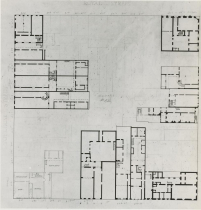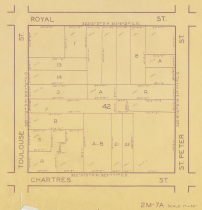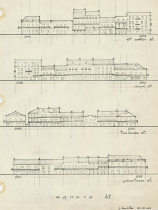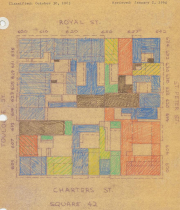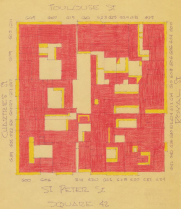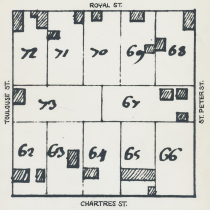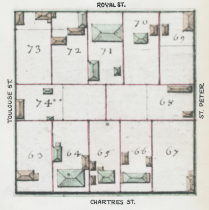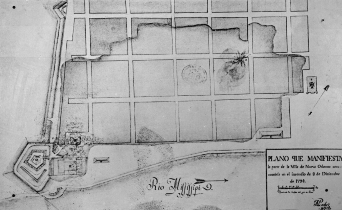
601-607 Chartres St. (601 - 603 Toulouse St.)
Square: 42 Lot Number: 18487
Vieux Carré Commission Evaluation:
No change: main building -- blue; courtyard building -- green. C. 1793 Spanish Colonial 2½-story masonry building constructed for Joseph Reynes. Extant exterior detailing includes a wrought iron, wraparound balcony, pilasters at the extremities of the building at the second level, bold banding around the upper openings, and a handsome cornice. The ground floor was altered in the Greek Revival style in the mid 19th c. The building originally had two passageway entrances on Chartres St., the downtown one of which went back to the irregularly shaped rear courtyard and detached 2-story service building.
Green
Portion of Building: Courtyard additions Material: MasonryBlue
Portion of Building: Main Material: MasonryDimensions (Dimensions run CCW)
Frontage: 63' 1" 0'''
Side 2: 44' 9" 4'''
Side 3: 8' 6" 3'''
Side 4: 18' 3" 4'''
Side 5: 10' 2" 4'''
Side 6: 29' 11" 2'''
Side 7: 32' 1" 7'''
Side 8: 47' 11" 6'''
Side 9: 50' 0" 0'''
Side 10: 45' 0" 0'''

601-607 Chartres St. (601 - 603 Toulouse St.)
Square: 42 Lot Number: 18487
Please Wait, Building Chain of Title...

601-607 Chartres St. (601 - 603 Toulouse St.)
Square: 42 Lot Number: 18487
Please Wait, Retrieving Citations...

This project was made possible in part through the generous financial
support of the Collins C. Diboll Private Foundation.
Please direct all inquires and questions to reference@hnoc.org
Contact Us | Terms & Conditions | Privacy Policy
