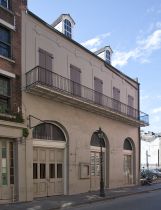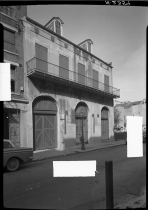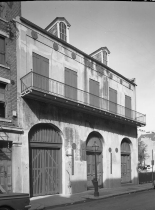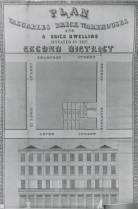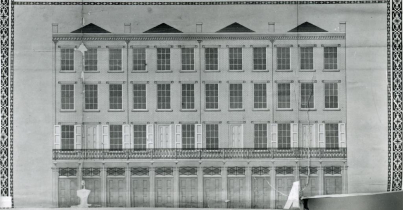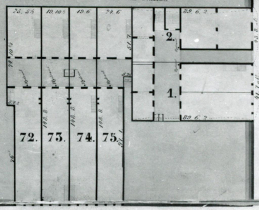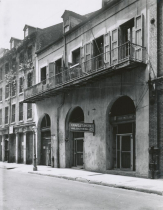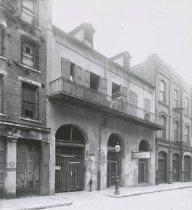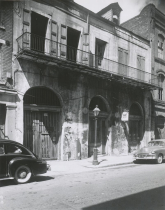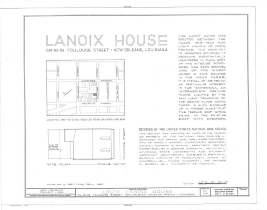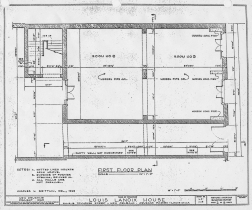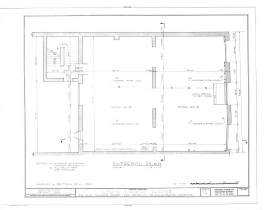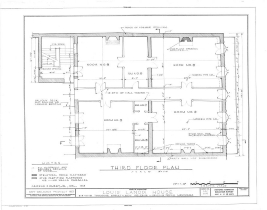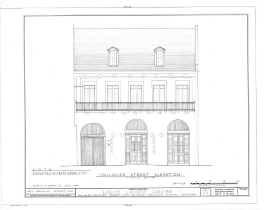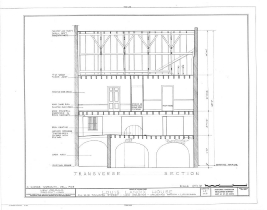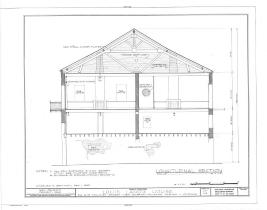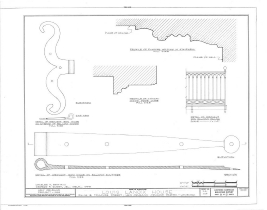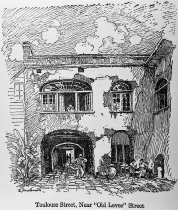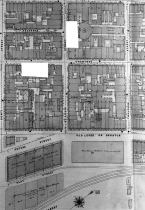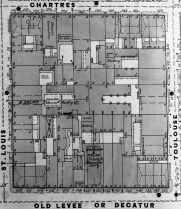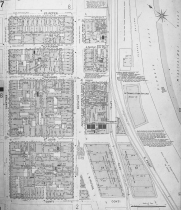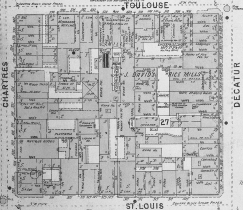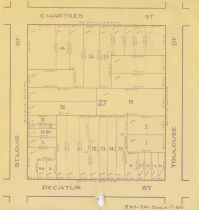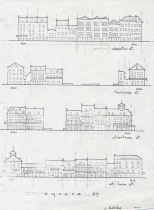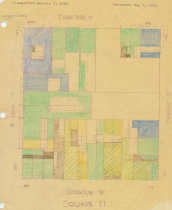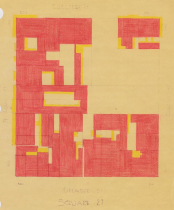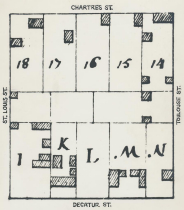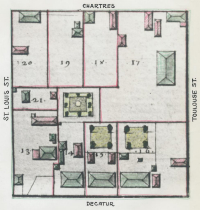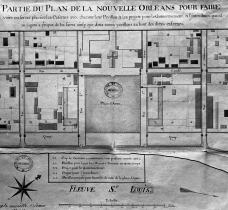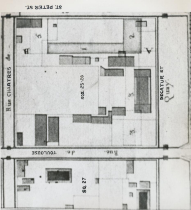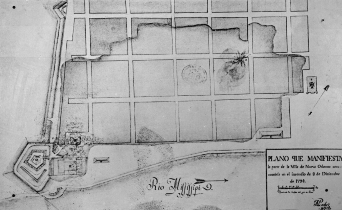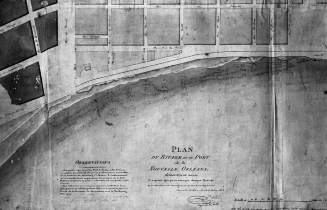
514-518 Toulouse St.
Square: 27 Lot Number: 18437
Vieux Carré Commission Evaluation:
No change -- blue. The "Lanoix House," an important c. 1818 post-colonial 2-story masonry building with a low entresol and carriageway. This building, which is one of the oldest townhouses in its area, with its arched ground floor openings, simple wrought iron balcony railing, simple raised stuccoed moldings is a classic example of French architecture in post colonial New Orleans. Originally the building had a flat roof rather than the existing dormered roof.
Blue
Portion of Building: Main Material: MasonryDimensions (Dimensions run CCW)
Frontage: 43' 8" 0'''
Side 2: 89' 6" 2'''
Side 3: 43' 8" 0'''
Side 4: 89' 6" 2'''

514-518 Toulouse St.
Square: 27 Lot Number: 18437
Please Wait, Building Chain of Title...

514-518 Toulouse St.
Square: 27 Lot Number: 18437
Please Wait, Retrieving Citations...

This project was made possible in part through the generous financial
support of the Collins C. Diboll Private Foundation.
Please direct all inquires and questions to reference@hnoc.org
Contact Us | Terms & Conditions | Privacy Policy
