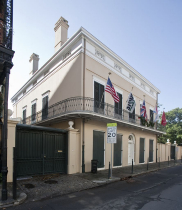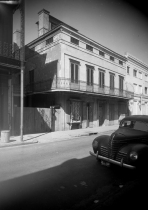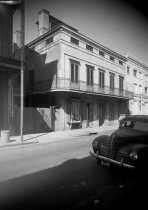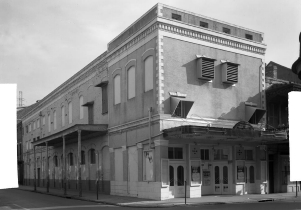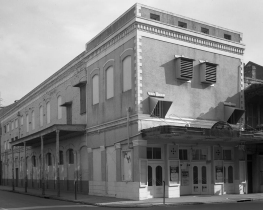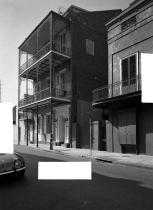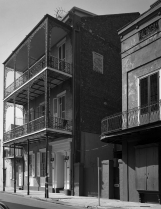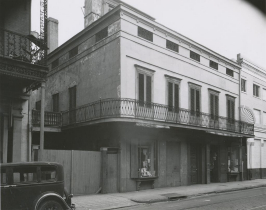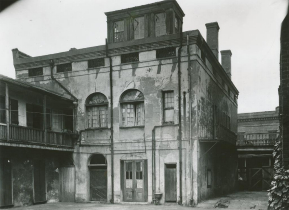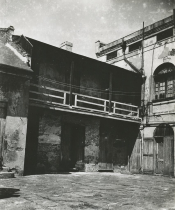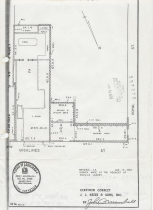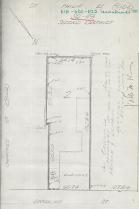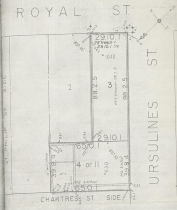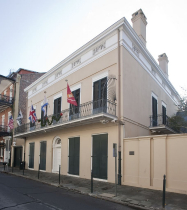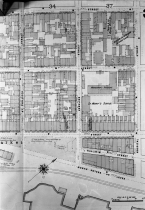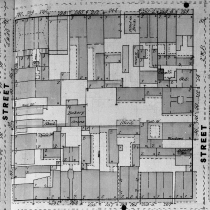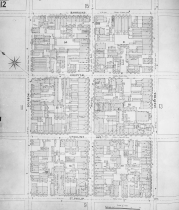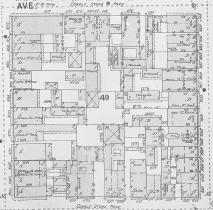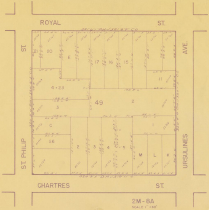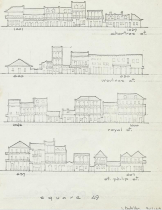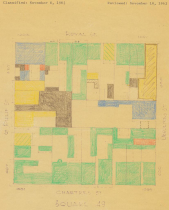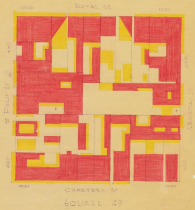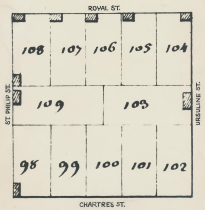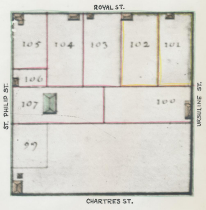
618-622 Ursulines St.
Square: 49 Lot Number: 22759
Vieux Carré Commission Evaluation:
Old rating: blue; new rating: main building -- blue; new rear buildings -- orange. Around 1819 a French-born shipwright named Armand Magnon had architects Gurlie and Guillot design this great square masonry townhouse. This imposing mansion, which was the center of a large domestic complex, had an attic floor and cupola added c. 1840. The building was renovated during the late 1960s, at which time a rear service building was removed and a walled side garden replaced a turn-of-the-century theatre (the Old Capri Theatre).
Blue
Portion of Building: Main Material: MasonryOrange
Portion of Building: Service buildings (new) Material: MasonryDimensions (Dimensions run CCW)
Frontage: 60' 7" 4'''
Side 2: 192' 8" 6'''
Side 3: 64' 1" 4'''
Side 4: 96' 5" 5'''
Side 5: 3' 6" 0'''
Side 6: 95' 11" 0'''

618-622 Ursulines St.
Square: 49 Lot Number: 22759
Please Wait, Building Chain of Title...

618-622 Ursulines St.
Square: 49 Lot Number: 22759
Please Wait, Retrieving Citations...

This project was made possible in part through the generous financial
support of the Collins C. Diboll Private Foundation.
Please direct all inquires and questions to reference@hnoc.org
Contact Us | Terms & Conditions | Privacy Policy
