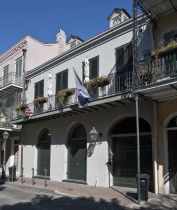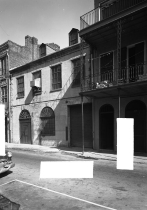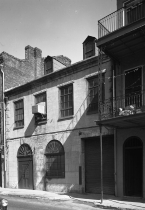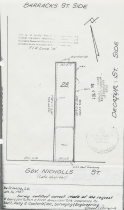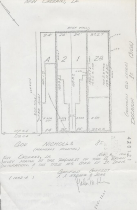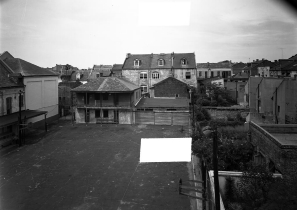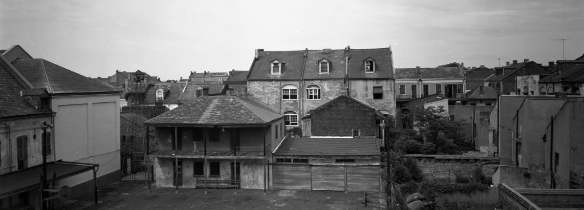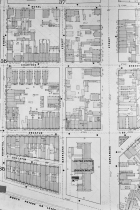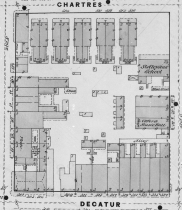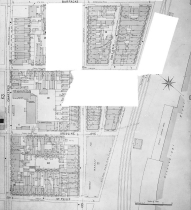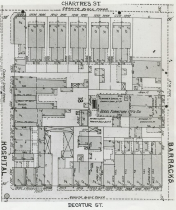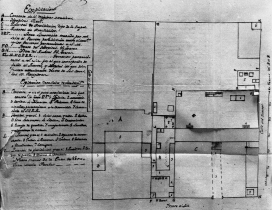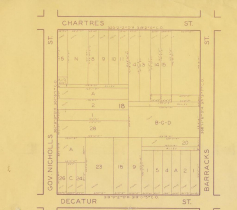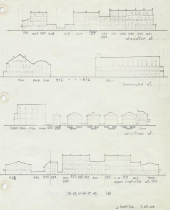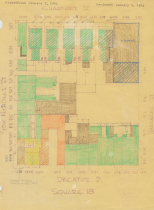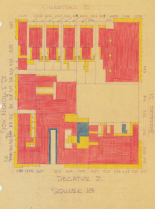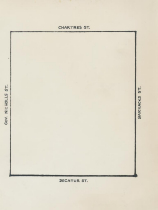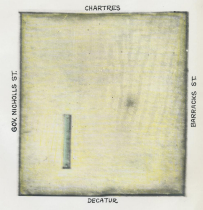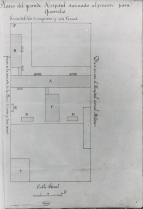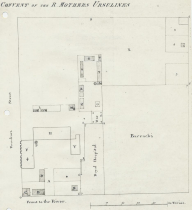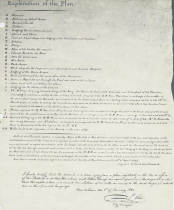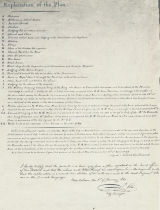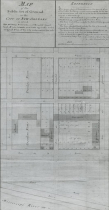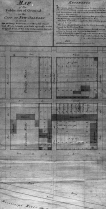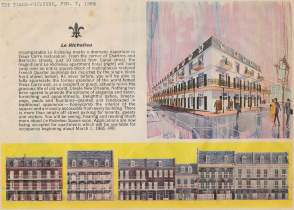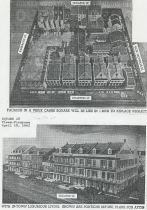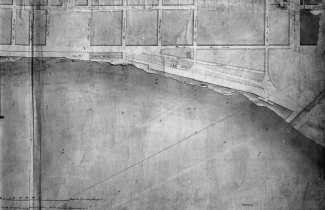
521 Governor Nicholls St.
Square: 18 Lot Number: 22693
Old rating: front building -- green; rear construction -- brown; new rating: front building -- green; new construction (1988) service-type building -- orange. This building, which until recently was only a shell of a building, was constructed c. 1827-30 for Claude Le Baron, who around the same time constructed a plantation house for his in-laws, today known as the Rene Beauregard House in Chalmette. Before its restoration, this Creole style townhouse had lost its front, ground floor arched openings, the French doors on the front, and its front balcony. The detached service wing also had been torn down, and the courtyard area was still partially covered by a brown-rated structure. When the building was renovated, two new service-type buildings were added at the rear of the property, the front openings were restored, the rear loggia was re-enclosed, and a front gallery was added.
• Note: assumed bldg. material
Dimensions (Dimensions run CCW)
Frontage: 36' 5" 0'''
Side 2: 159' 10" 3'''
Side 3: 36' 5" 0'''
Side 4: 159' 10" 3'''

521 Governor Nicholls St.
Square: 18 Lot Number: 22693

521 Governor Nicholls St.
Square: 18 Lot Number: 22693

This project was made possible in part through the generous financial
support of the Collins C. Diboll Private Foundation.
Please direct all inquires and questions to reference@hnoc.org
Contact Us | Terms & Conditions | Privacy Policy
